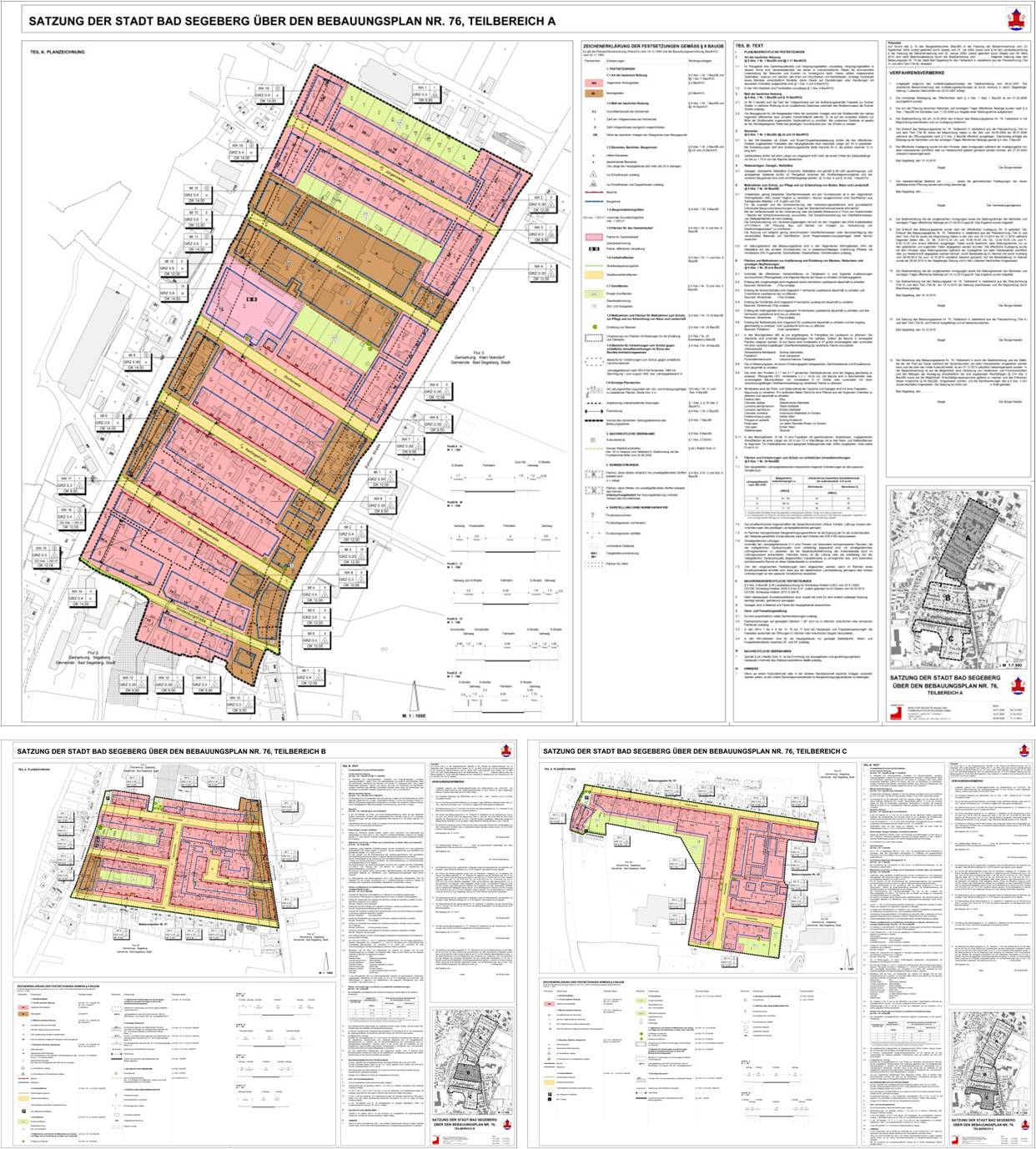Smart city/ Sustainable Urban Planning
智能城市或可持续城市规划
introduction 总述
Spatial development 空间发展
Spatial development & Conceptuel urban planning 空间发展& 城市概念规划
Conceptuel urban planning 城市概念规划
Urban planning report 城市规划报告书
introduction
总述
Levels of sustainable planning
Spatial development level (SDL):
- General development of the region/county
- (Landesentwicklungsplan, Regionalpläne, Flächennutzungspläne
Conceptual Planning level (CPL):
- Special development area in cities/settlements
- (Städtebauliche Rahmenpläne, Bebauungspläne)
Detailed building level (DBL):
- buildings, open spaces,…
- (Konkrete Planung von Gebäuden, Freianlagen, Erschließung,…)
在可持续型规划中不同的等级
空间发展等级:
- 针对国家或区域性总体发展规划
- (国家发展计划,区域规划,土地利用规划)
概念规划等级:
- 针对城市或居住区的特定发展区域
- (城市发展框架,开发规划)
具体建造等级:
- 建筑,公共区域…
- (建筑,开放空间,发展…的具体设计)
Spatial development
空间发展
general development plan of the island of Fehmarn
城市空间控制性规划, 城市费马恩岛 ,德国
Address: Fehmarn island, size 185km² .
Central area has about 40 villages.
Finish time: 2012
项目地点: 费马恩岛 ,面积约185km² , 中心区约40个村庄
完成时间:2012
Planning goal:
Sustainable tourism, agriculture and wind power development balanced with economic and environmental concerns.
规划目标:
旅游,农业,风力发电等方面在一个经济与环境相互平衡的基准上可持续方向发展。
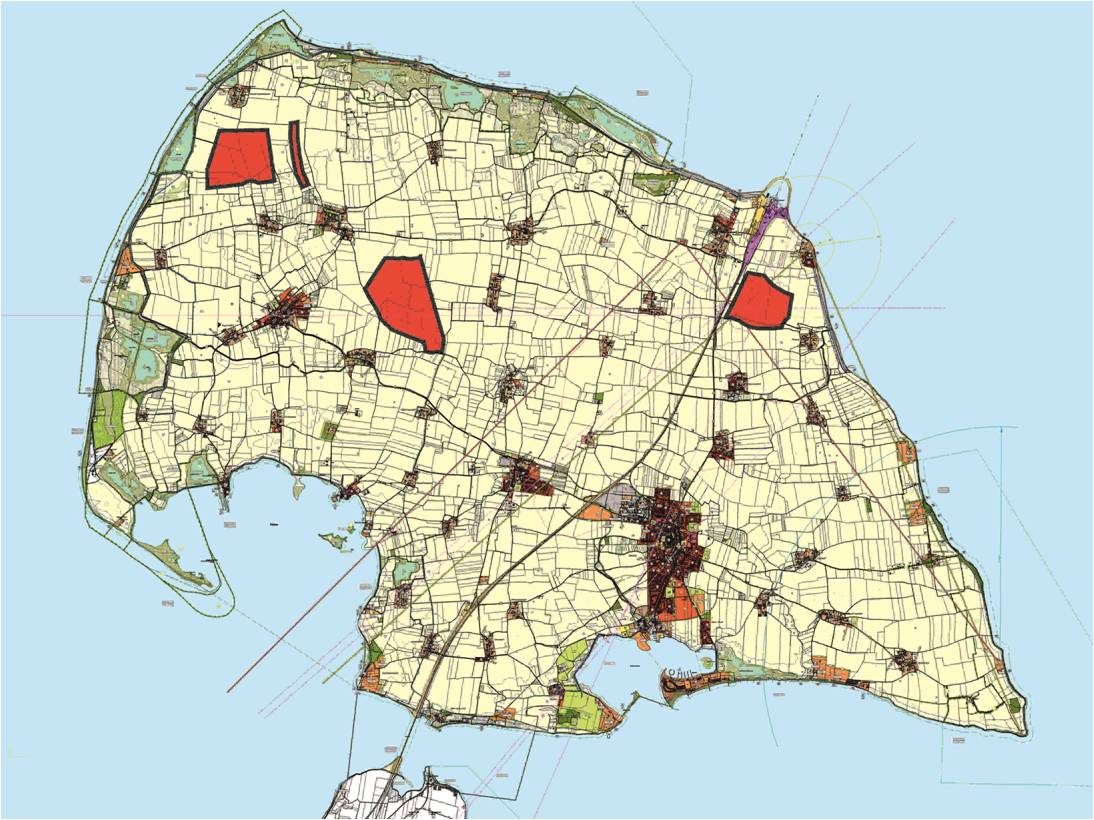
development plan of central city Bad Segeberg
城市空间规划, 市中心区,巴德塞格贝尔格市,德国
Address: Bad Segeberg, size 25km2.
Finish time: 2005
项目地点:巴德塞格贝尔格市,面积约25km²
完成时间:2004
Planning goal:
Strengthen and improve the city unique quality。
Sustainable city development fulfill the future functional requirements e.g demographic change.
Balanced development between economic development and environmental conservation.
规划目标:
强化并提升城市原有独特景观。
满足城市发展功能需求的可持续性规划。
经济发展与环境保护相互平衡的基准上可持续方向发展。
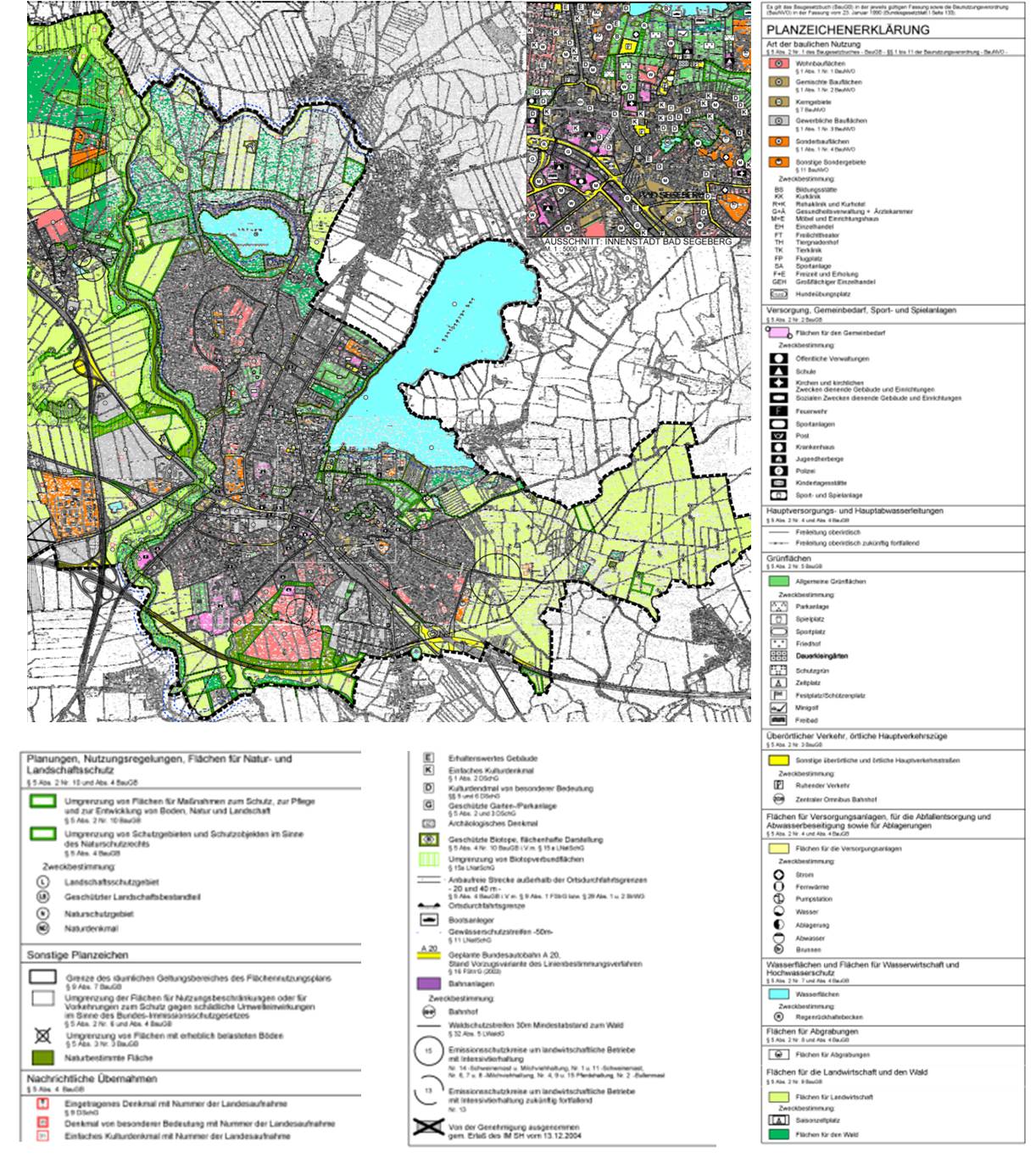
villages development plan for the region Ratzeburger Seen / Schaalsee
村庄发展规划, 拉策堡湖 和沙尔湖 地区, 德国
Special functions of the municipalities in the area of the village development plan and its composite for leisure, recreation and tourism – Existing situation and development
在乡村的发展规划中城市特色功能,以及其多元化休闲服务,娱乐和旅游 – 现状及发展
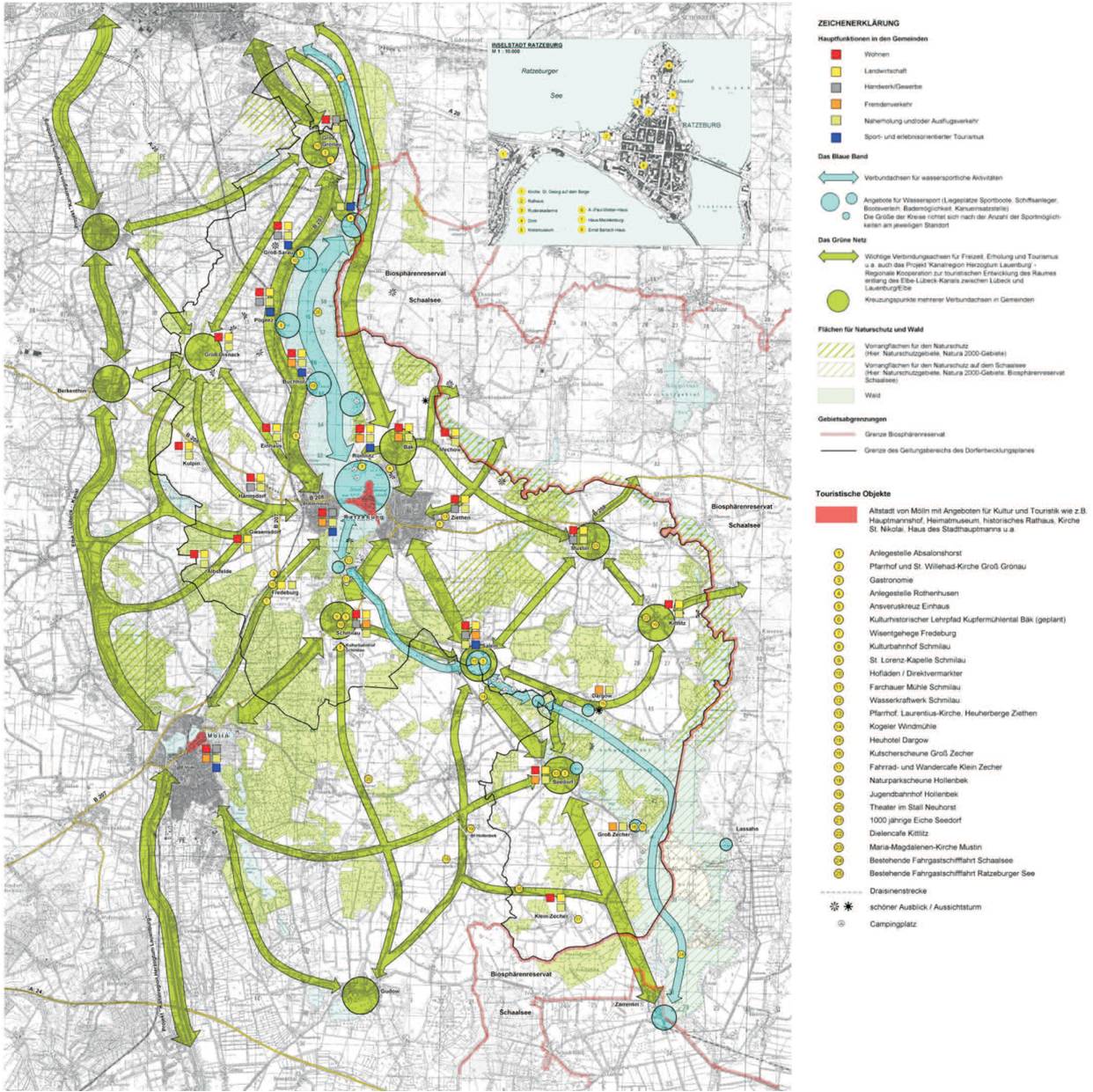
Spatial conceptual planning of “ Citta Slow Yanyang„
雁洋国际慢城空间规划,广东,中国
Address: Yanyang, Meizhou, China
项目地点:中国梅州市雁洋镇
Planning tasks:
City Development Design of Yanyang Core Area (8,74 km²)
Development Concept of Citta Slow Yanyang (92.26 km²)
Cittaslow Yanyang - City Branding - Visual Identity System
规划任务:
雁洋镇核心区城市设计(8.74平方公里)
雁洋国际慢城设计(92.26平方公里)
雁洋国际慢城 – 城市品牌- 视觉识别系统
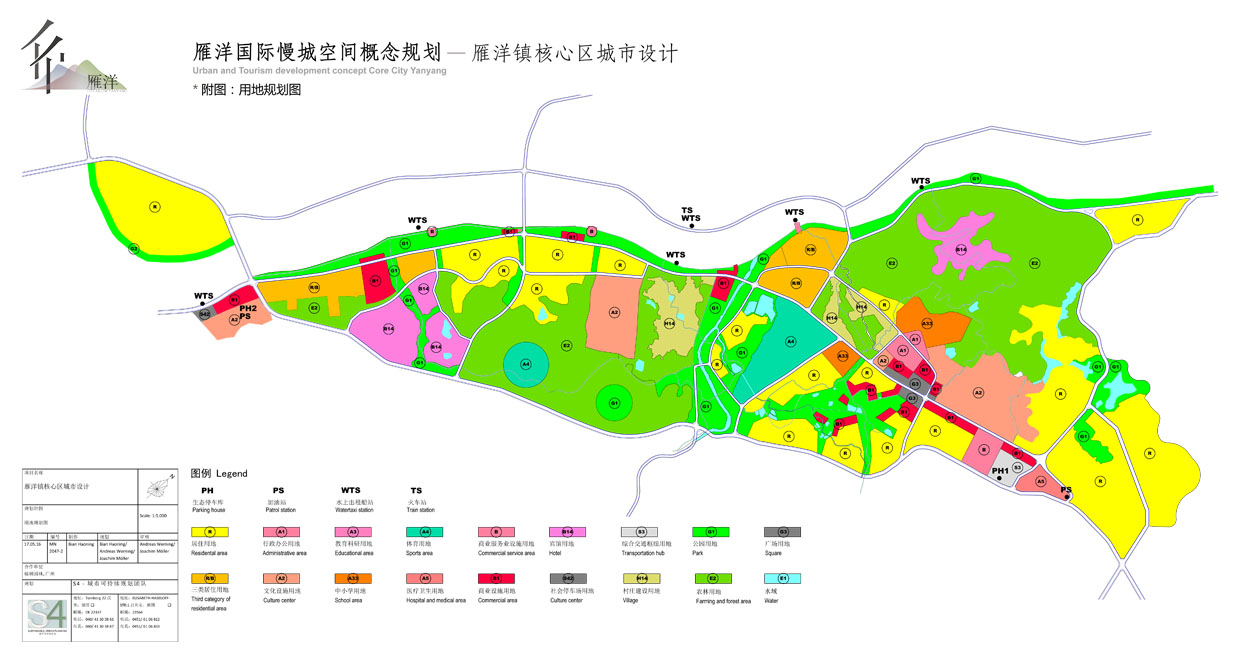
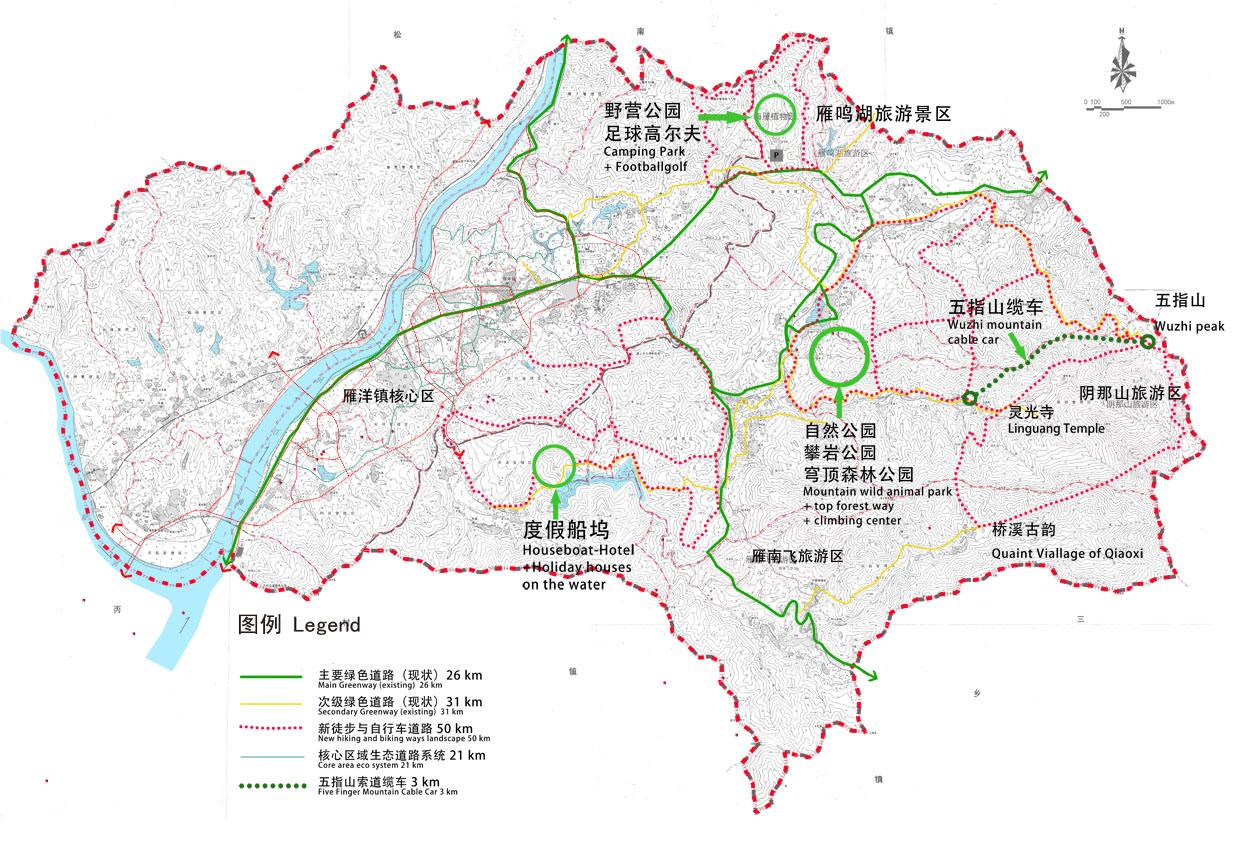
Spatial development & Conceptuel urban planning
空间发展& 城市概念规划
urban development „Burgfelde“ Bad Segeberg
„Burgfelde“的城市发展,巴德塞格贝尔格市,德国
Size: 250.000 m²
面积: 250.000 米²
Planning time:started 01.2013
项目时间: 2013.01
Planning goals:
Residential area development close to the existing settlements, Commercial / Industrial area development in direction of the new Autobahn A20.
规划目标: 居住区的发展区与现状的居住区相接近,商业或工业区的发展需要和新的A20高速路方向吻合。
Guidelines:
Reduction of negative impact on environment!
Attractive, healthy and convenient settlements /cities!
指引:
减少对环境的负面影响!
有吸引力的,健康的和便利的居住区及城市!
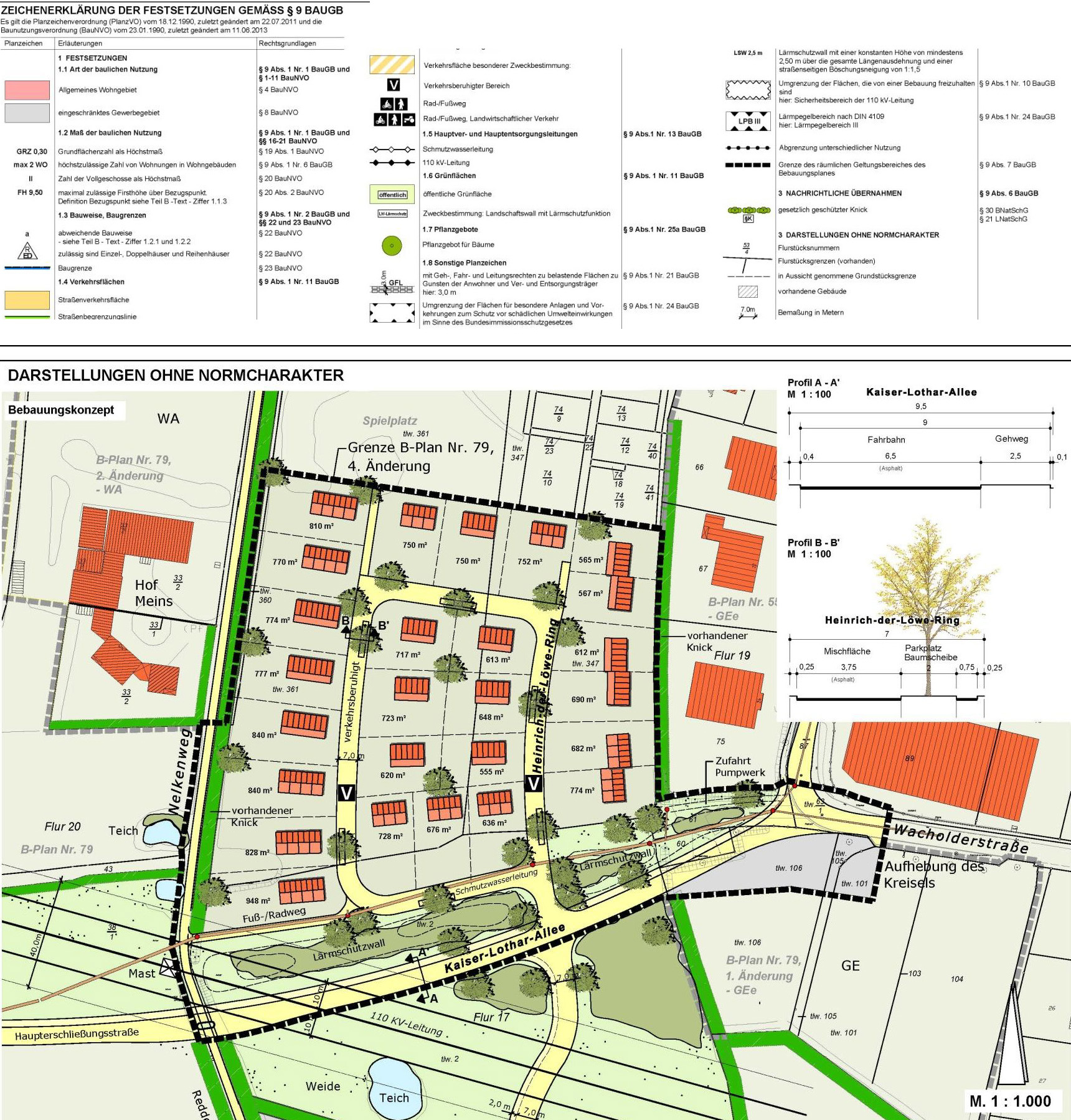
IKEA Lübeck
宜家, 吕贝克, 德国
Size: 29 ha, selling space 60.000 m² .
Finish time: 2012
面积: 29公顷 ,其中销售区60 000平方米
完成时间:2012
planning introduction 规划介绍
The processing of the nature conservation law impact regulation for the areas in the plan validity range of project-specific development plan is carried out under the professional contribution submitted here for nature and landscape development plan 27.52.01 Lübeck. This technical plan for nature and landscape is used to prepare and complement the development planning for the B-Plan 27.52.01. It includes:
- representation of the possible impact of the structural changes on nature and landscape,
- prevention and minimization of adverse effects,
- design and development of open spaces in the plan validity range,
- concept for landscape conservation measures to compensate the affected structures, functions and processes of the ecosystem and the landscape-/ townscape –shape according to § 15 Federal Nature Conservation Act (BNatSchG) iV with § 9 provincial Nature Conservation Act (LNatSchG)
- accounting of intervention in nature and landscape and the compensation.
自然保护法律法规程序影响项目开发的各个层面,项目针对发展规划依据专业提供的自然及景观发展规划27.52.01吕贝克。 此自然与景观技术资料将用于准备及实施B规划27.52.01吕贝克的深度规划,包括:
- 反映对自然和景观的结构变化可能造成的影响
- 防止和尽量减少不利影响
- 有效范围内设计和发展开放空间
- 发展景观保护措施,以弥补受影响的结构,功能和生态系统的进程,以及景观及城市根据§15联邦自然保护法(BNatSchG)IV与§9自然保护法(LNatSchG)
- 统计景观和赔偿的干预。
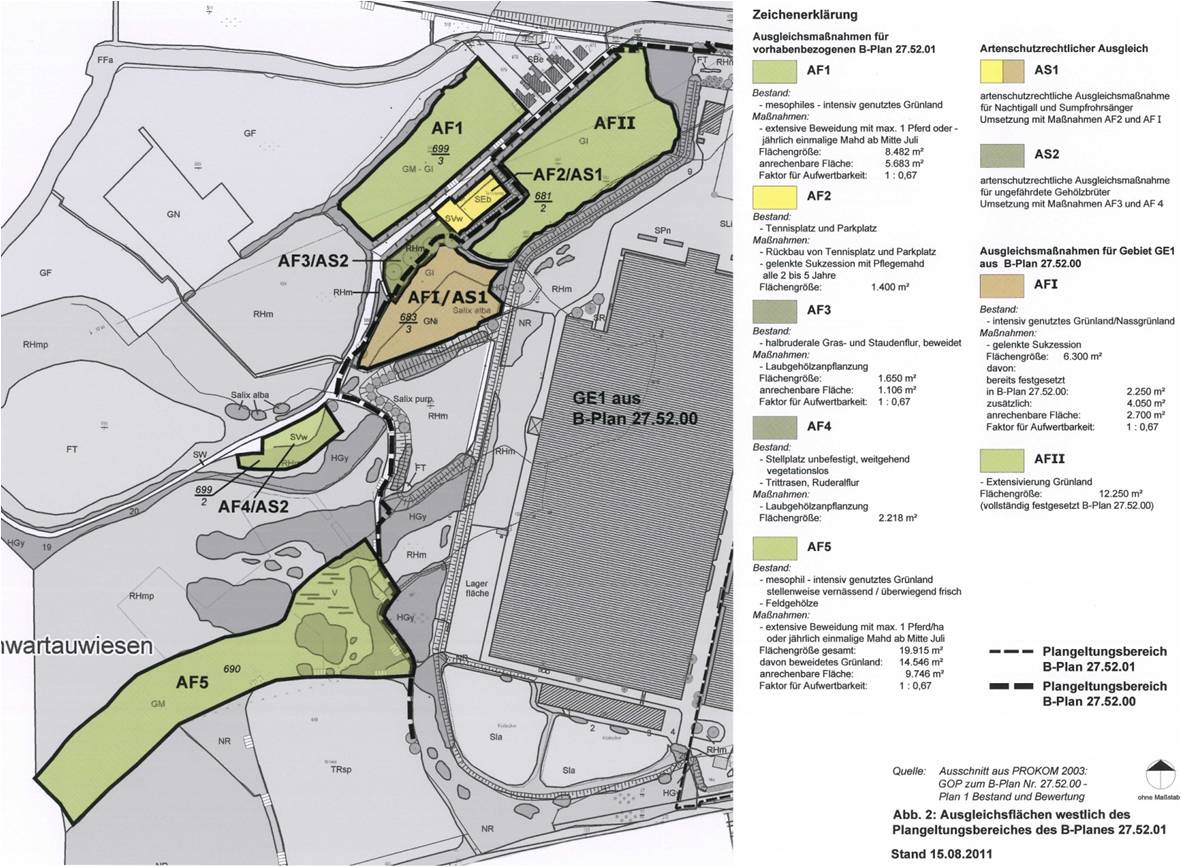
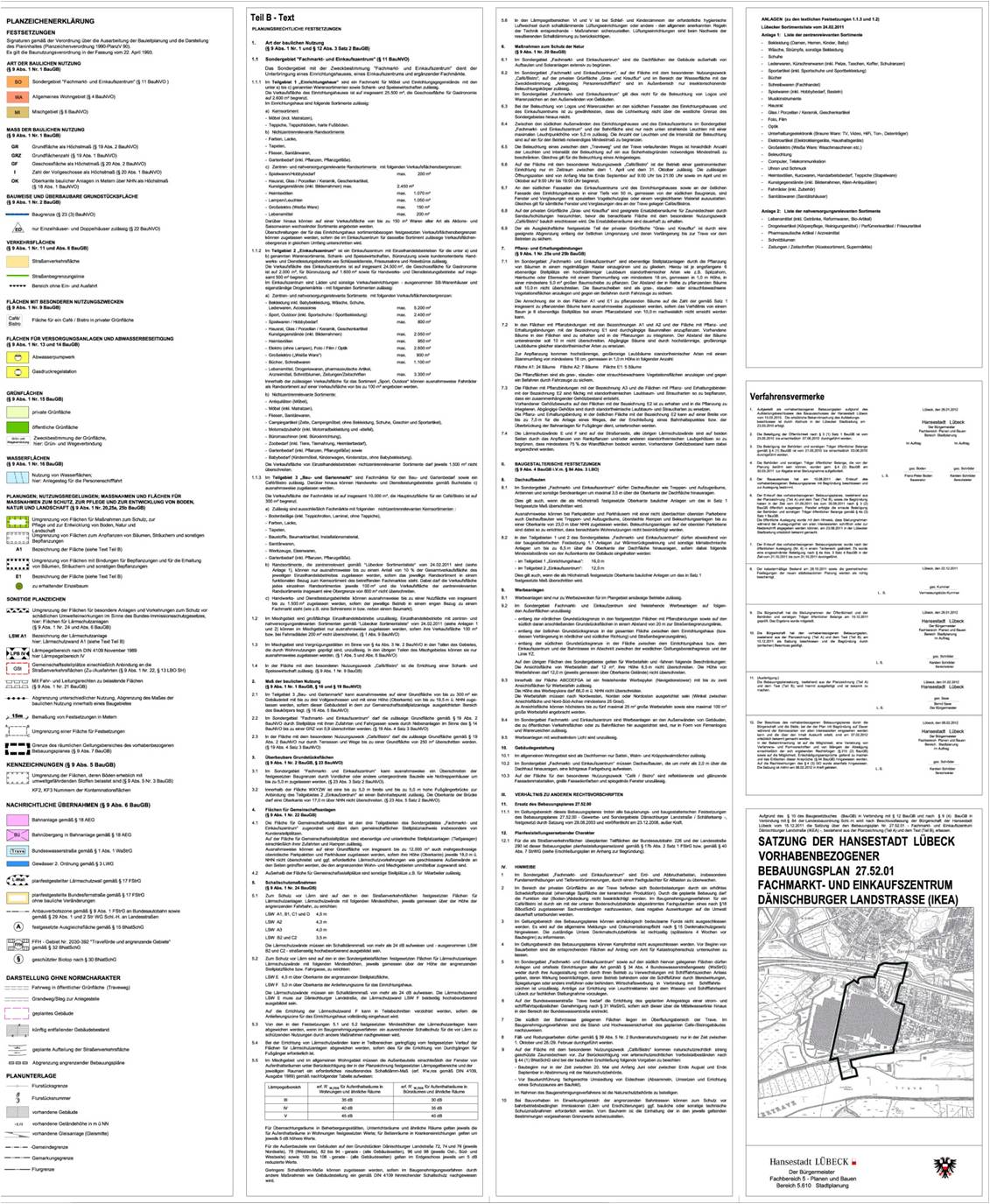
Conceptuel urban planning
城市概念规划
urban residential development "Neuwerk-West“ in Rendsburg
新区-西部城市规划大赛,伦茨堡市, 德国
Size: 20 ha
面积: 20公顷
Finish time:2014 completed
项目时间: 2014完成
in cooperation with Grundmann, architecture and urban planning, Braunschweig
planning requirements:
This site is a military conversion area extending the city center to the southwest. Military use ceased in 2008 and city authorities proceeded with the redevelopment "Neuwerk-West“. According to the urban development concept it is highly suited for quality residential settlement with different types of houses (from higher to lower density towards the green belt in the west). The aim of the competition is to develop a high-quality urban neighborhood with a mix of housing, education and work considering and optimizing the re-use of existing buildings.
规划目标: 该区域是原军事用地,后由于城市空间西南扩展而改建。该区域成立于2008年,伦茨堡市重建区“新区-西部” 。根据城市发展理念其非常适合高质量住宅包括不同类型的房屋(从高密度到靠近西部绿化带的较低密度)。 本次比赛的目标是考虑与优化现状住宅,开发一个结合住房,教育与工作的高品质城市社区。
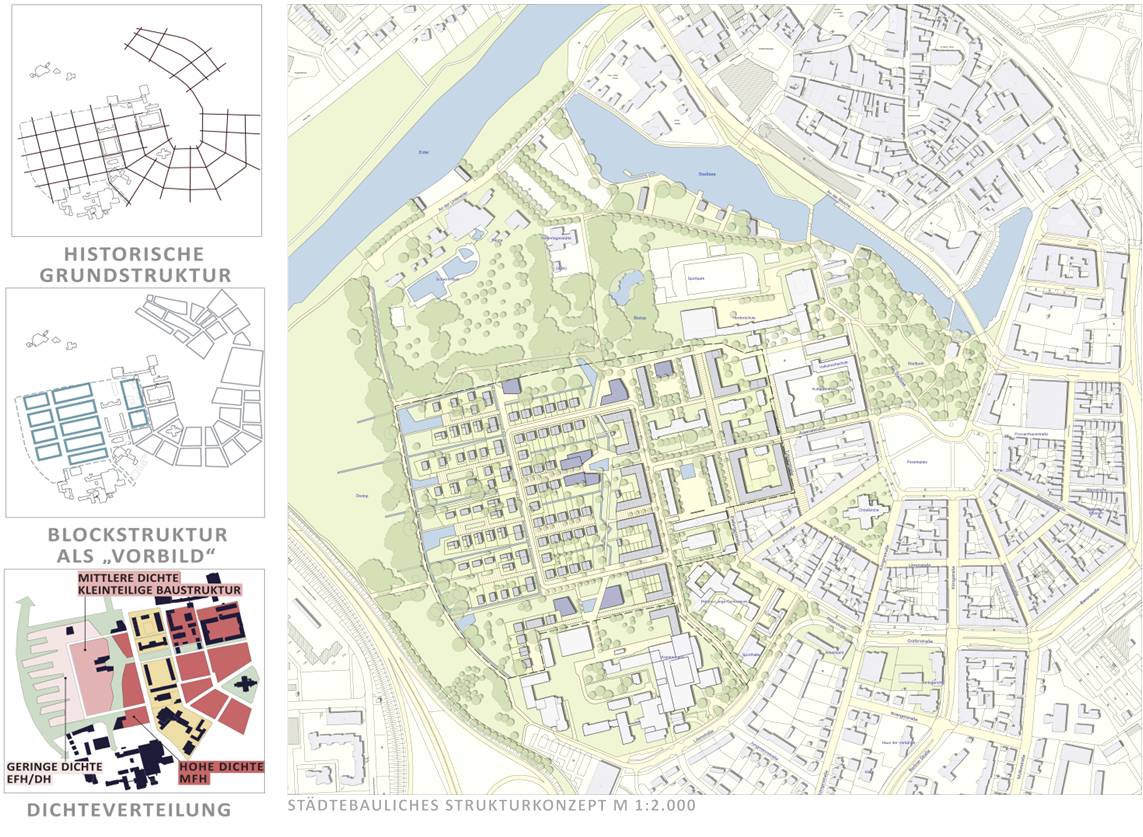
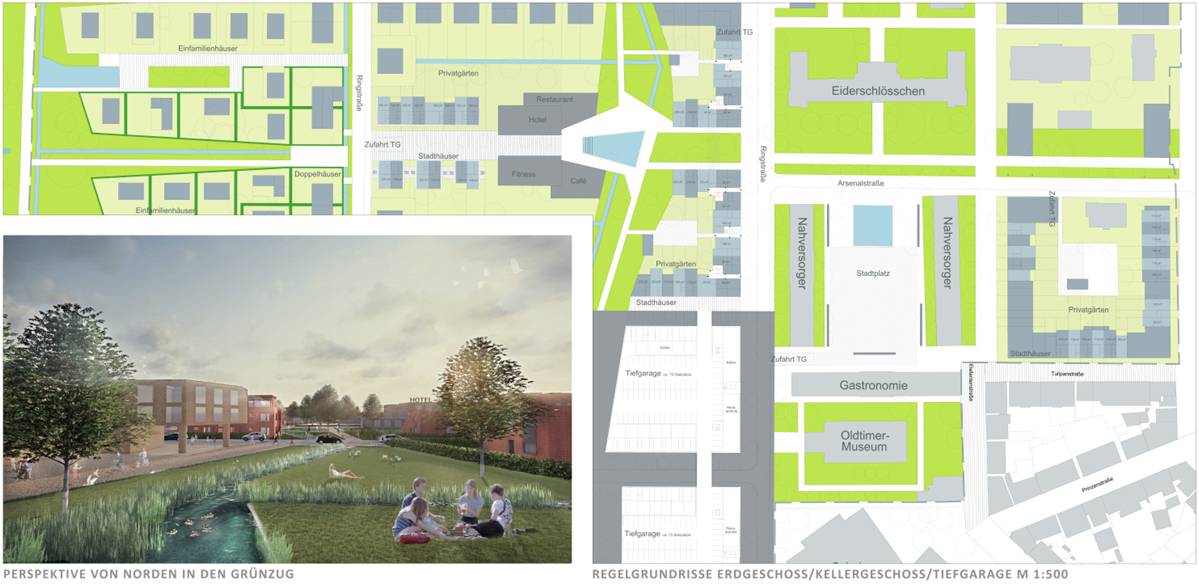
University of Applied Sciences Flensburg
弗伦斯堡应用科学大学, 德国
Design introduction:
Planning concept of a new university district with student housing.
Development of a near-natural campus park on former agricultural areas as a compensatory measurement for the impairment on the landscape.
Minimizing the impact on the environment by setting-up an ecological water management for retention and infiltration of rain water.
规划目介绍:
一个涵盖学生公寓的新的大学区概念规划。
在原农业用地上发展一个接近自然的校园公园并作为对自然减值的补偿测量。
通过设定生态水管理系统用于雨水保留和渗入,达到对环境最小化的影响。
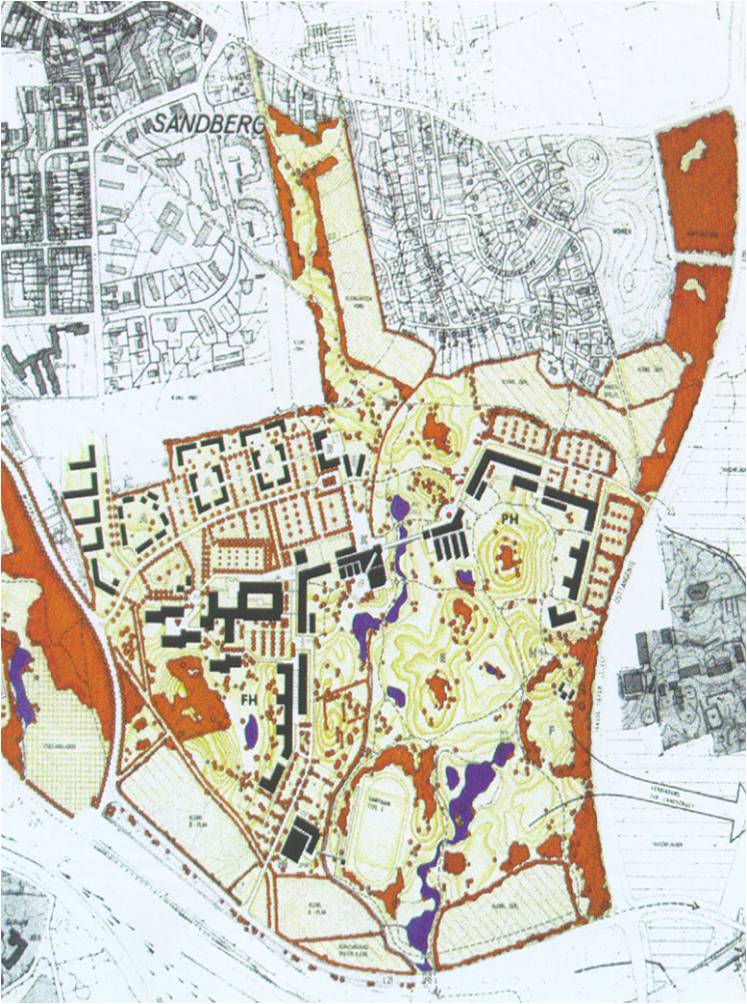
Residential development plan Hamburg-Wandsbek
居住区发展规划 汉堡-万茨贝克, 德国
Existing situation 现状
Farmland, 农业用地
forest, 森林
small settlement,小型居住区
Inventory natural scenery 现存自然景观
- Spatial orientation structures, 空间引导性结构
- Topography, 地形
- Natural areas, 自然区域
- Existing disturbances. 现有的干扰
Result 成果
- Building in the central part,
- Nature towards the landscape,
- Keeps the most important nature structure,
- creates a new habitat network,
- Compensation for inside and outside the planning area.
- 建筑位于中央区域,
- 绿地与外界景观相连接,
- 保留最重要的自然景观结构,
- 创建一个新的栖息地网络,
- 自然补偿措施应用于规划的内部和外部区域
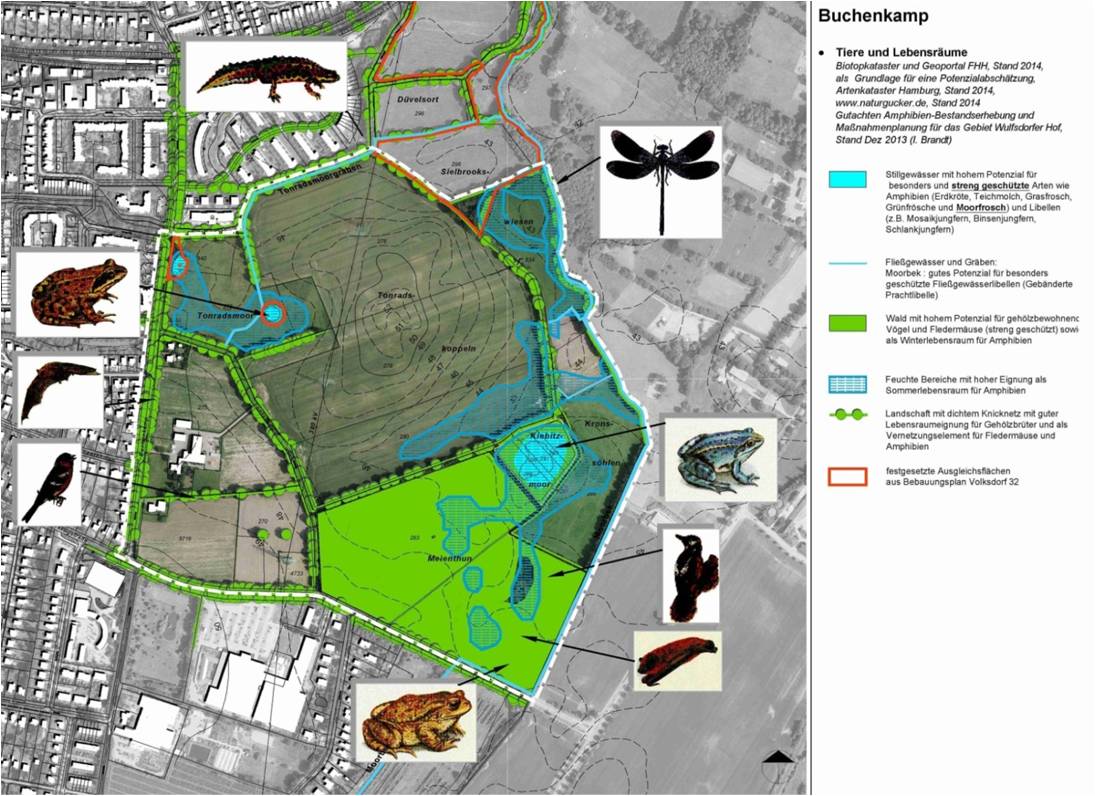
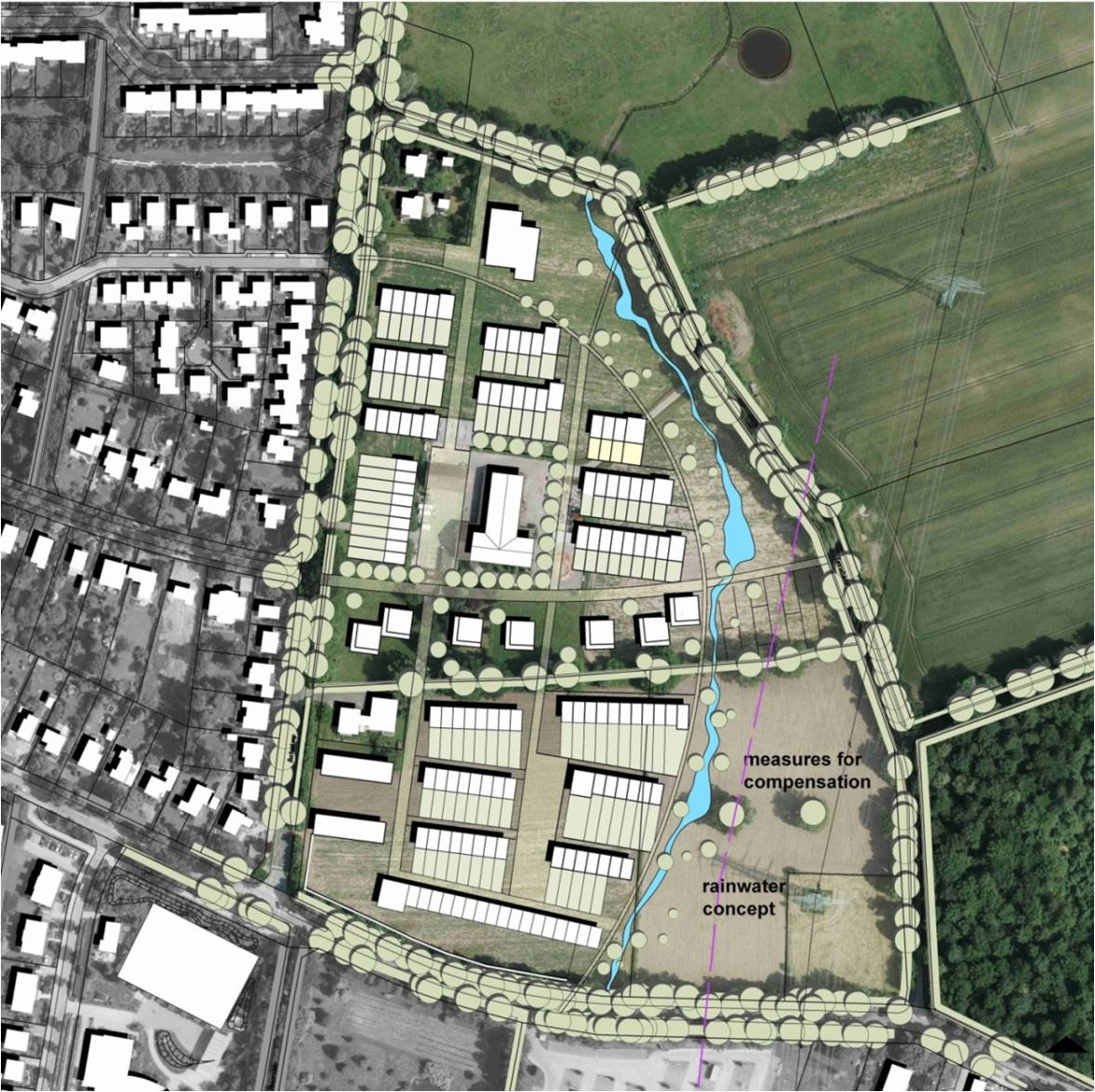
Urban planning report
城市规划报告书
technical and environmental Report No. 76 "Residential Areas along the Ziegelstraße in Bad Segeberg"
第76号居住区环境报告及发展技术指引,巴德塞格贝尔格市,德国
Size: 30 ha 面积: 30公顷
Finish time:2011 completed 项目时间: 2011完成
Planning goals:
Sustainable development in an existing residential
settlement.
Resolving conflicts between city development and the environment/local eco-system in accordance with the historical legacy and current trends.
Provide development guidelines and measures ,
proposals based on environmental protection.
规划目标:
对现有住宅区域的可持续发展规划。
根据所有现有的元素,如动物 ,植被,找出所有
城市发展与生态系统,环境之间的相关矛盾。 提供基于环境保护的地区发展指引和措施建议书。
