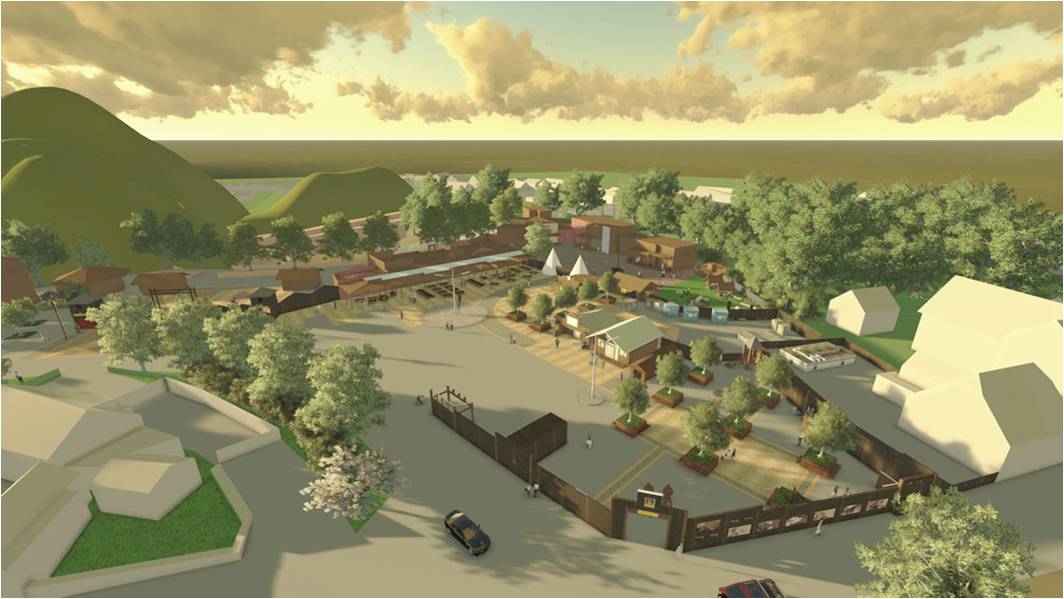Landscape Design
园林设计
introduction 总述
project 项目
introduction
总述
project
项目
Landesgartenschau Winsen
温森园林博览会
Task
The goal is to connect with extensively and partially intensively used green spaces in the city center with the adjacent natural areas.
It connect3 areas by the river Luhe : Schlosspark-Flutmulde-Stadtpark, approximately 13.5 ha including the habitats, are to develop in permanent, usable, environmentally significant green areas. The appreciation of Flutmulde area and the expansion of the Stadtpark between railroad tracks and B4 to be built an innercity green space, which is leisure and nature-recovery available.
Necessary bridges and walkways were to be integrated into the general concept. At the same time, the exhibition space of the horticultural profession as part of the Landesgartenschau (LGS) is in the green areas to plan in 2006 and the awareness and actions of the local population and the visitors of LGS for concerns and tasks of landscape architecture, conservation, horticulture, agriculture and forestry through exhibitions, events and exemplary design solutions to achieve.
The LGS will also give impetus to the sustainable development of quality of open spaces and green structure. It is the goal of improving opportunities for free time and recreational activities in the home as well as consideration of important ecological aspects (city air, noise, etc.) with the sustainable development and design of the Landesgartenschau both the quality of life of residents Winsens and increases the quality for the tourists by the city activites.
任务
我们的目标是在城市中心建立广泛的及常用的绿地,与相邻的自然区域相连接。
它与Luhe3号区连接: Schlosspark-Flutmulde-Stadtpark,,大约13.5公顷,其中的栖息地,是永久的,可用的,注重环保的绿地。Flutmulde区域的升值和铁轨之间的城市公园的扩建和B4之间要建一个市内绿地,作为休闲和自然生态恢复。
必要桥梁和步道被融入到的总体概念设计中。与此同时,园艺专业的展览空间作为园林博览会的一部分是在绿色领域将在2006年规划及认识和反应当地居民和园林博览会游客关注,以及作为园林,环境保护,园艺,农业和林业通过展览基因,事件和示范性的设计方案来实现。
该园林博览会也将推动开放空间和绿化结构质量的可持续发展。其目标是改善空闲时间和家庭娱乐以及考虑重要的生态因素(城市空气,噪音等)的目标与园林博览会的可持续发展,同时提升温森居民的生活质量及增加城市活动以吸引游客。
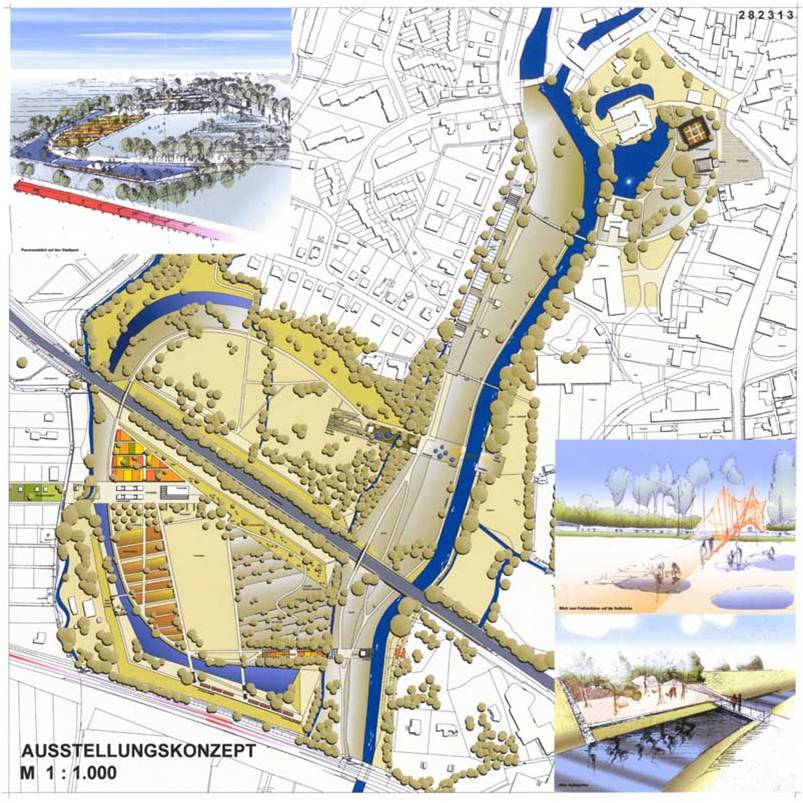
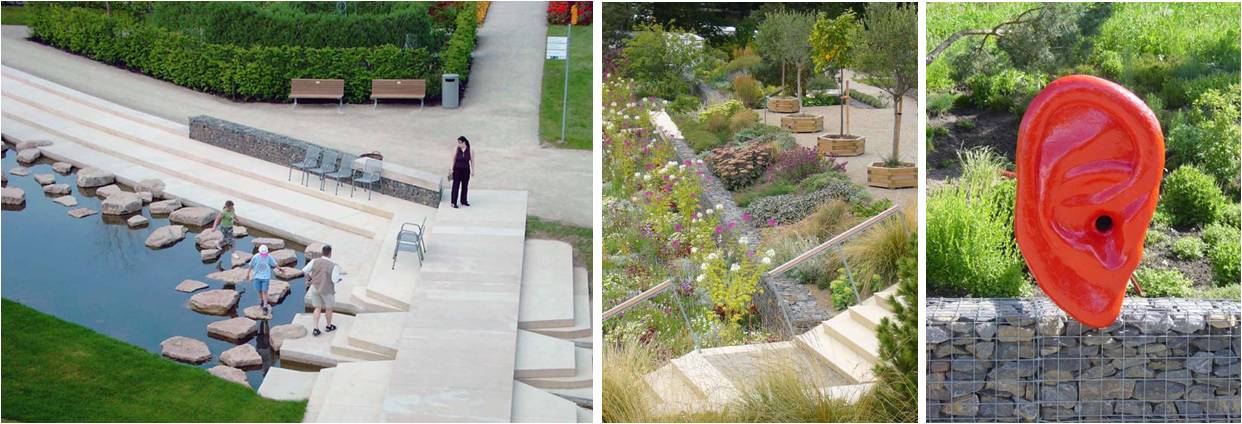
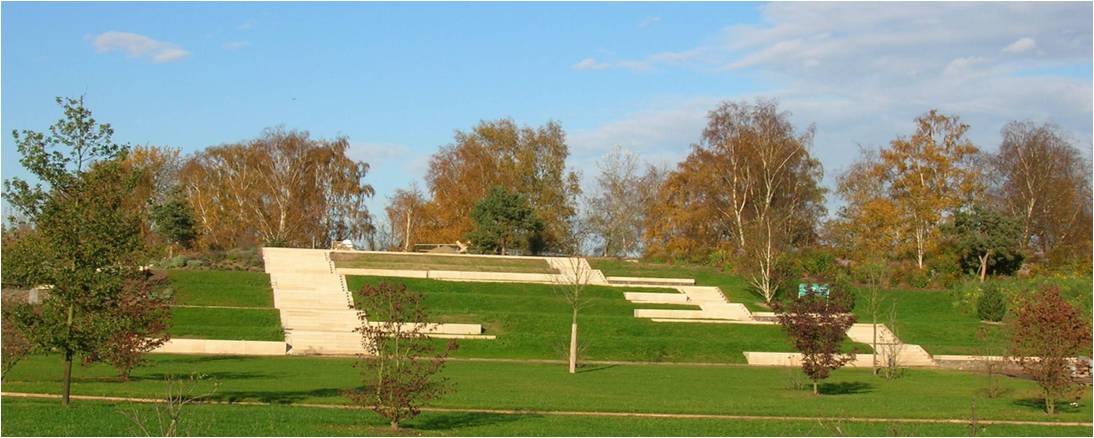
development concept for the open spaces of the Segeberger Clinics
塞格贝尔格医院景观发展概念设计
Address: Bad Segeberg 项目地点:巴德塞格贝尔格市,德国
Planning goal:
A proposal for open spaces development for the whole hospital group area (approximately 130.000 sqm, including buildings) over the next 20 years!
规划目标:
一份持续20年的,针对整个医院集团的区域(约130.000平方米,包括建筑物)的景观发展建议书。
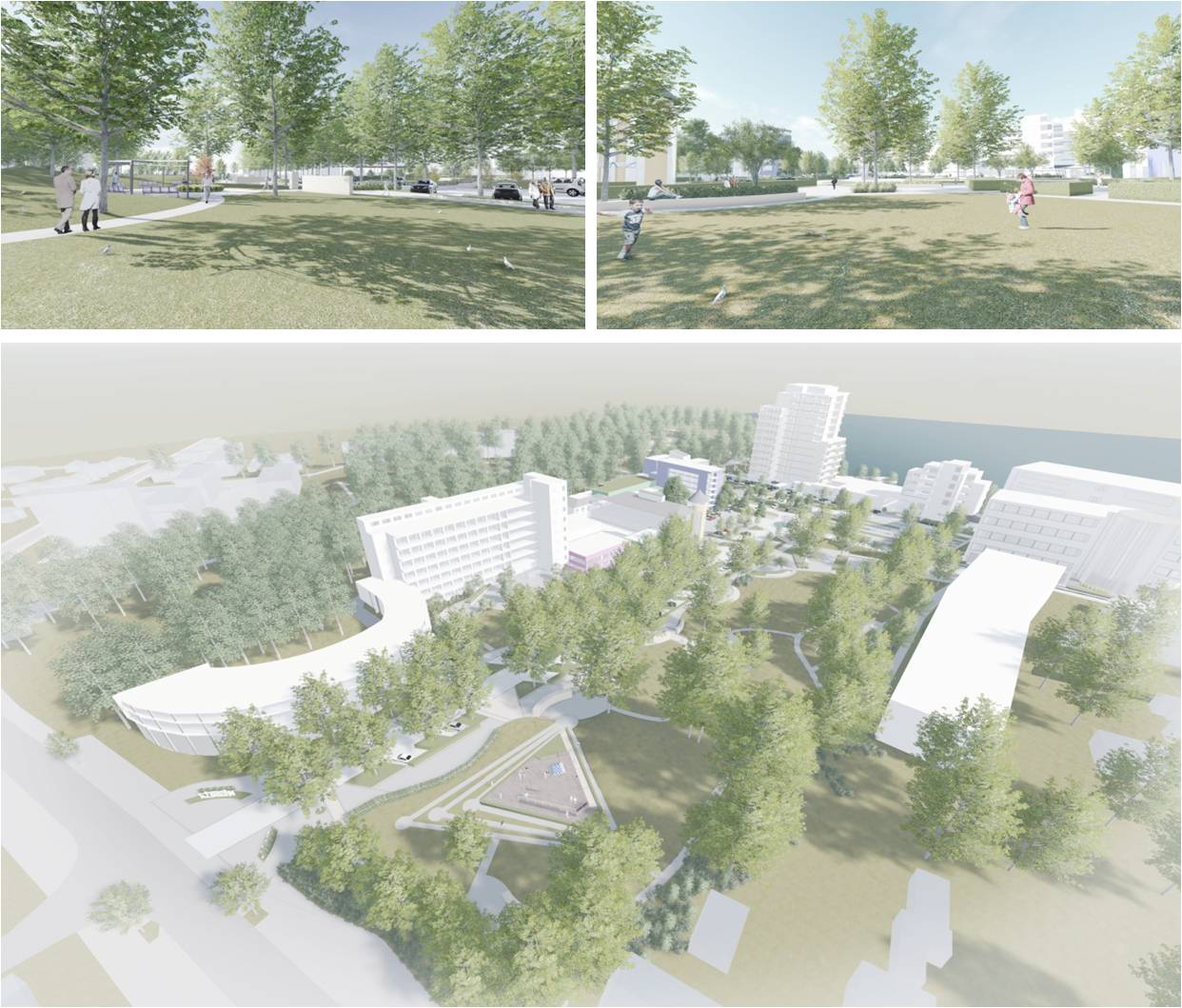
Birmingham centenary square competition concept
伯明翰中心广场概念竞赛
Address: Birmingham 项目地点:伯明翰 英国
Size : 20 000sqm 面积:20 000平方米
Concept instruction:
The new Centenary Square will integrate Broad Street and extend to the Birmingham Municipal Bank to visually open and enlarge it. Avenues of trees will separate Broad Street from the central area of Centenary Square.
A “water square” will be placed in this central area highlighting the new library integrating the void. The water square may be used as mirror reflecting the spectacular architecture of the library, field of water fountains and/or be lined with benches for recreational use.
概念说明: 新的百年广场将整合百老汇大街并延伸到伯明翰市银行,将从视觉上开放和放大。林荫树道将从世纪广场的中心区域隔离百老汇大街。
一个“水广场”将被放置在中心区以强调新图书馆的下沉区。水广场可用作镜子倒影出图书馆的壮观建筑,作为水喷泉,或者作为包括许多长凳的休闲娱乐区。
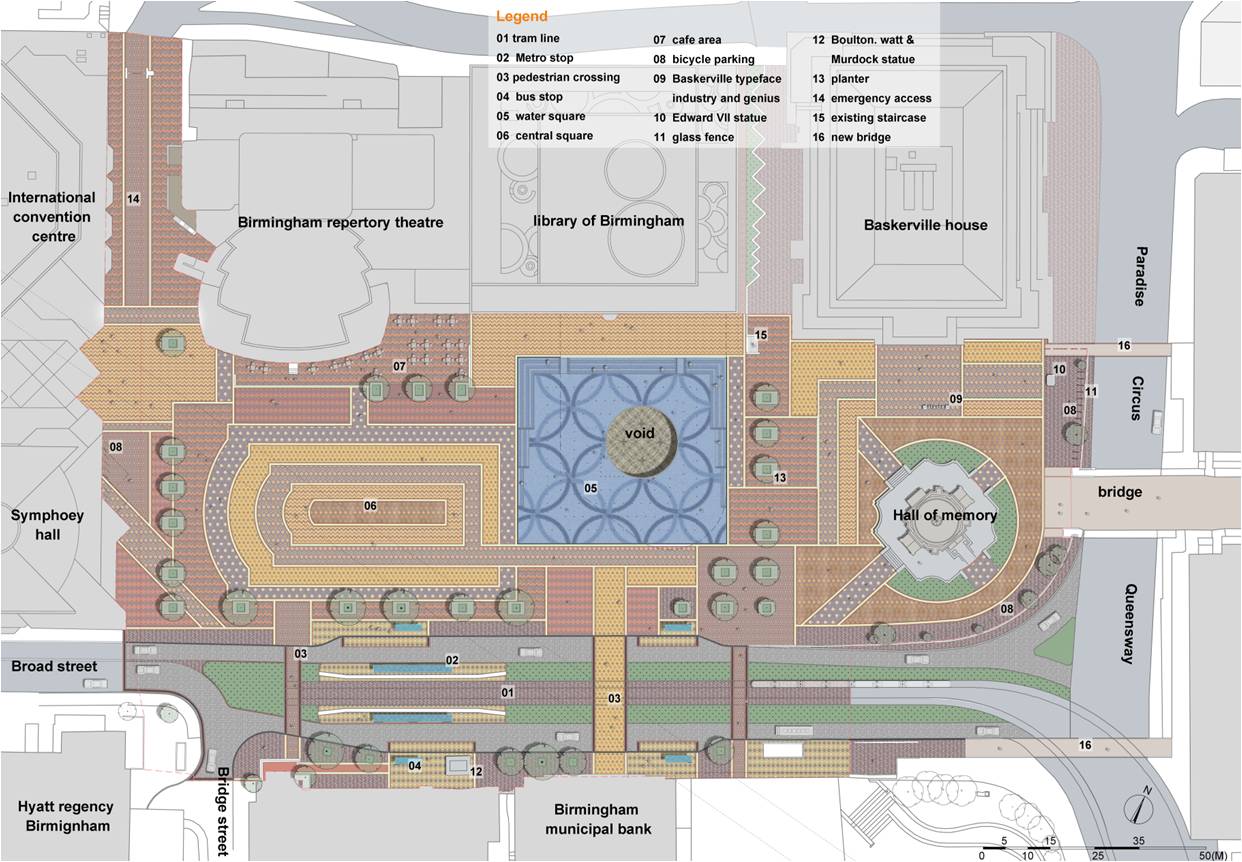
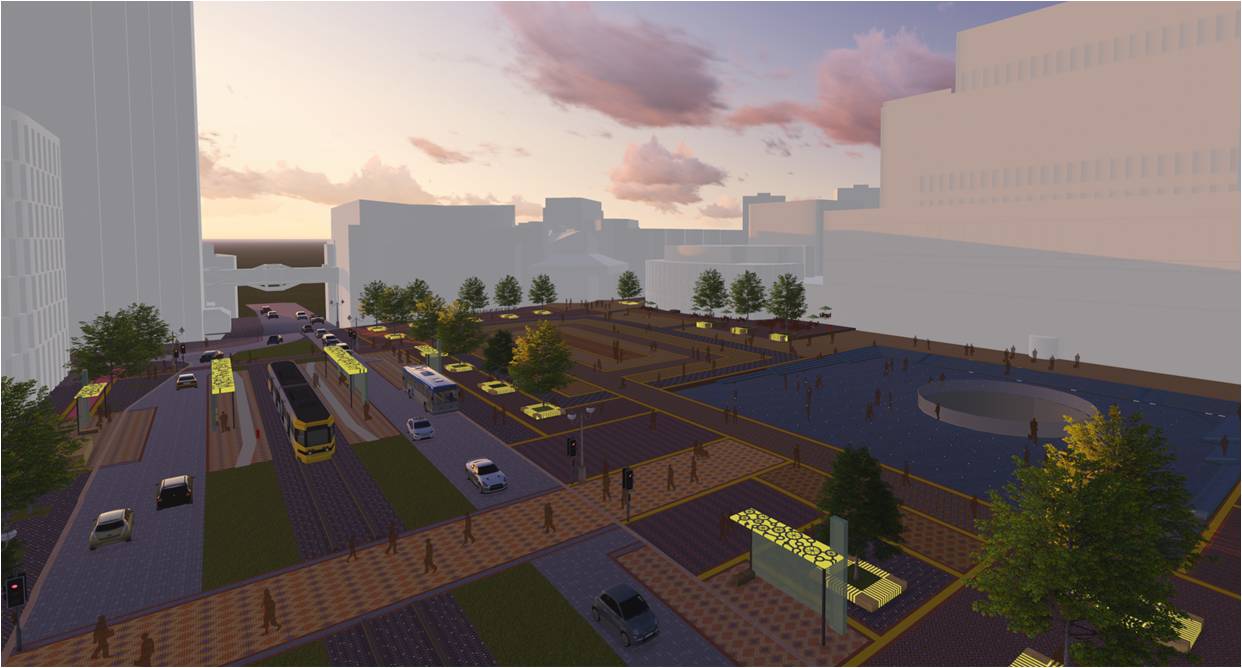
camping area in “Flügger Strand”
Flügger海滩露营地设计
Address: Fehmarn (beside the Baltic Sea)
Size : 15ha
项目类型:详细规划概念
项目地点: 费马恩岛,德国
面积:15公顷
Requirement
- 750 stands
-Ecological design
要求:
-- 750 露营位
-- 生态布局
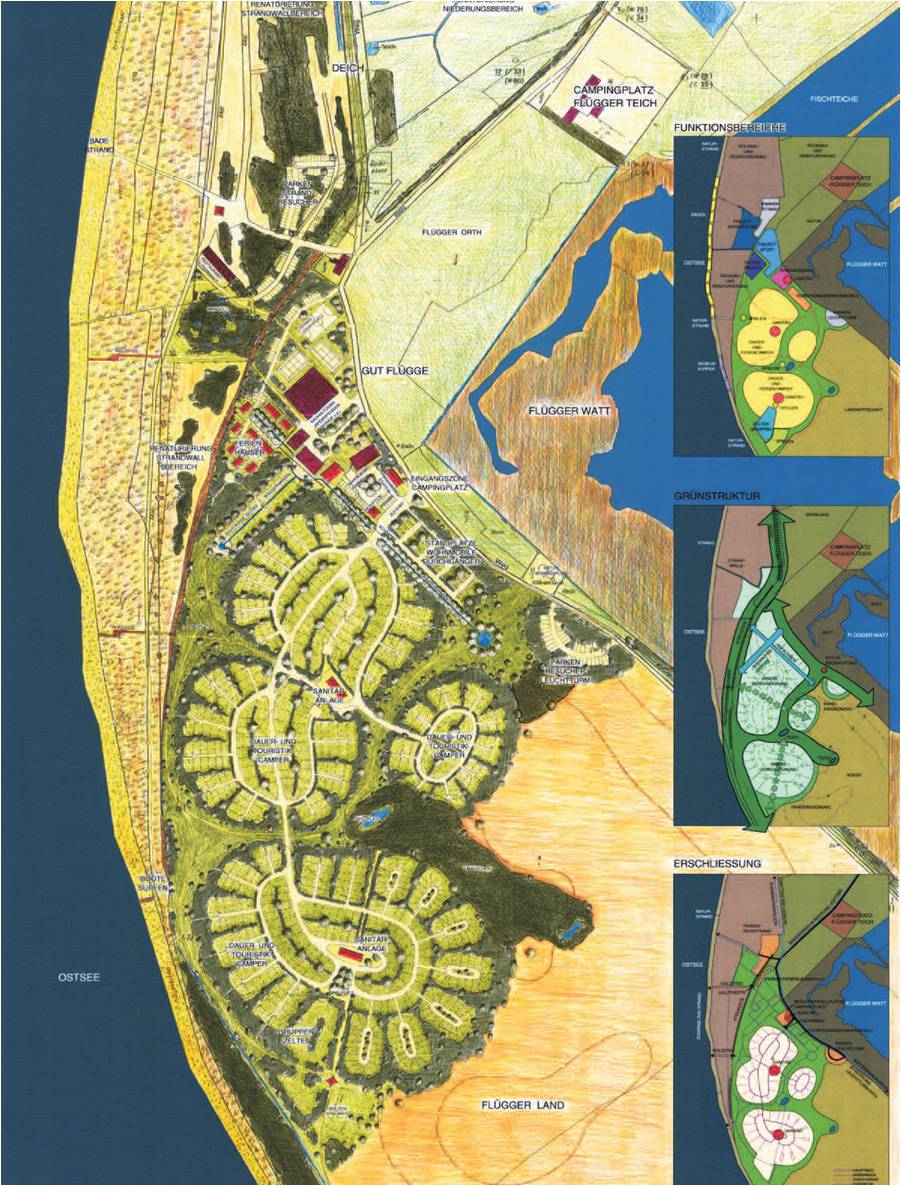
redesign of the beach promenade in Travemünde
特拉沃明德海边长廊的景观改建
Address: Travemünde
项目地点:特拉沃明德,德国
Finish time: 2012
完成时间: 2012
Requirements:
Space planning, green spaces and promenade
设计要求:
空间规划,绿地及沿海长廊设计
Design introduction:
The redesign of the promenade is based on existing conditions and features. The design tried to enhance it’s unique landscape quality. Its formative generosity and spaciousness is preserved by a zoning of the promenade in functional strands with additional offers.
order within this band-like structures is preserved by combining rear pad lounges and rearranging beach activity areas.
The design focuses on beach terraces on “Nordermole”, the “Rondel”, and the sea garden in the axis to the beach station.
设计简介:
针对长廊基地现状进行重新设计。设计尝试强调场地自身的独特的景观品质。场地分区设计满足不同的功能需求,并提供额外的景观效益。
整个带状场地的结构组织是后排的活动与休息空间和对沙滩活动的重新组织两部分构成。
设计的重点为Nordermole的海滩露台,Rondel地区,以及海滩站入口和海上花园的景观轴线。
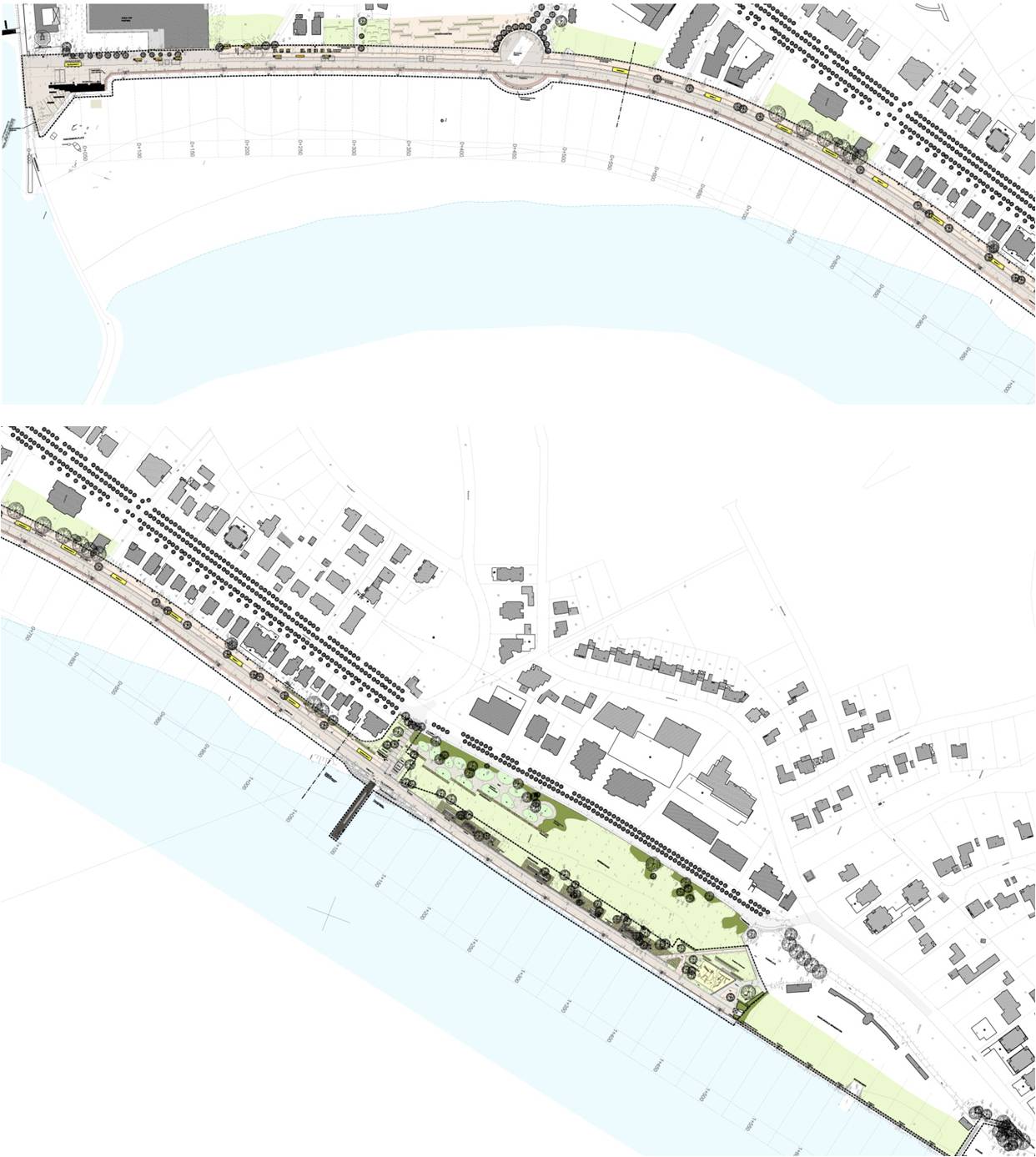

redesign of the promenade beside Großer Segeberger See
塞格贝尔格大湖边步道的景观改建
Address: Bad Segeberg
项目地点:巴德塞格贝尔格市,德国
Finish time: 2014
完成时间: 2014
Requirements:
Space planning, green spaces and promenade
设计要求:
空间规划,绿地及沿海长廊设计
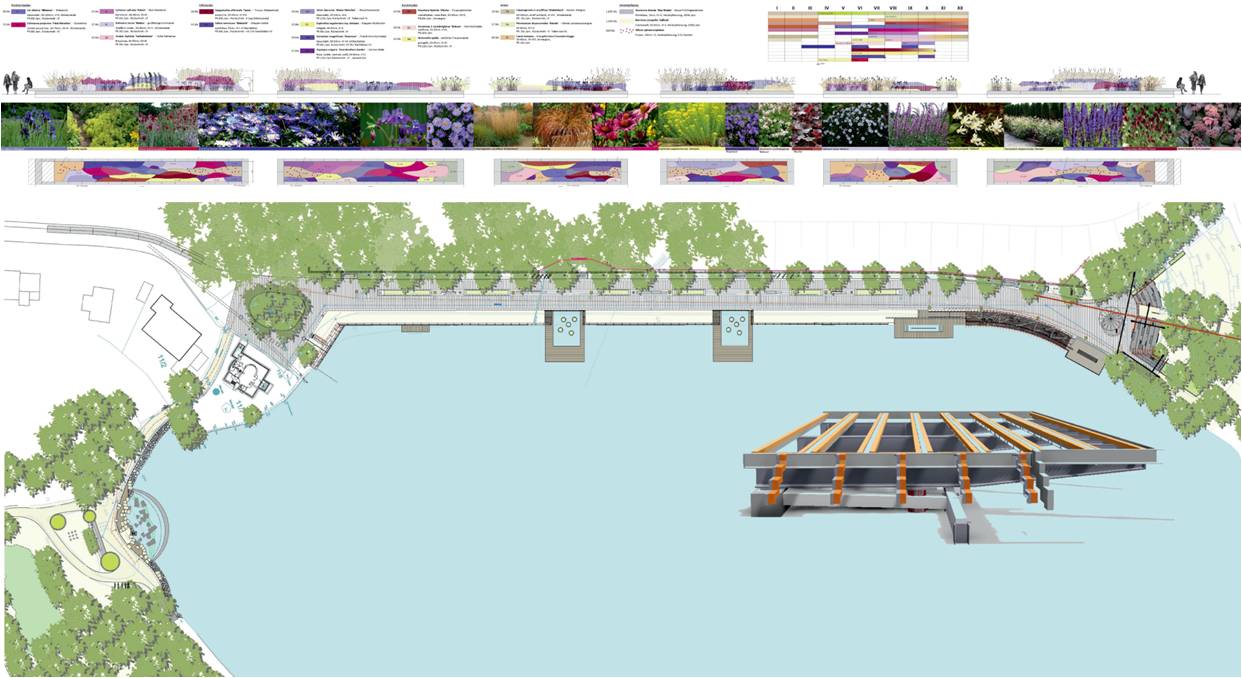
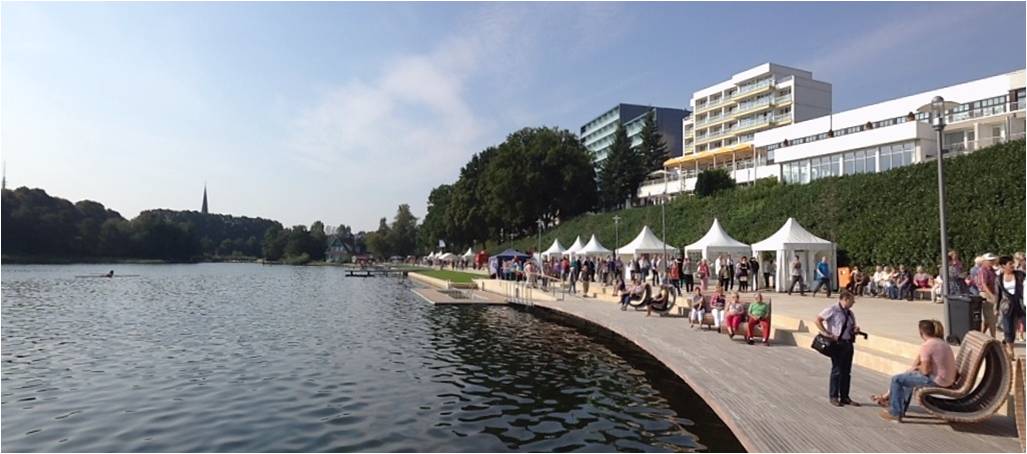
extension Planten un Blomen and redesign Dag-Hammarskjöld-Platz
植物和花的公园扩建及达格·哈马舍尔德广场的景观改建
Address: Hamburg, Germany
项目地点:汉堡,德国
Finish time: 2015
完成时间: 2015
Design introduction:
Open the view in Marseille street, transform the city street into a public square, including sport activities, restaurant, kindergarten and bicycle path. The square in front of the Dammtor station will visually connect with the new design from CCH square.
In additional, two parts of the park with connect between bridges above Marseille street.
设计简介:
打开马赛道路空间,把城市街道改造成一个公共广场,包括体育活动,餐厅,幼儿园和自行车道。在Dammtor站前广场将视觉与CCH方新的设计连接。 在另外的,将设计新桥梁在马赛道路上部连接公园的两部分。

the western coast district exibition zone-Qingdao International Horticultural Exposition 2014 in China
2014 青 岛 世 界 园 艺 博 览 会 -- 西 海 岸 新 区 展 园
Address: Qingdao China
项目地点: 青岛,中国
Size : 814 sqm 面积:814平方米
Finish time: 2014 项目时间: 完成2014
Sustainable criteria: 可持续设计标准:
100% barrier free accessibility, 场地100%提供无障碍通道,
0m3 soil transport, 0立方土壤迁移,
no underground water tube. 无地下雨水管道。
100% construction materials are removable and reusable. (after the six-month exibition, the entire park will be moved and rebuilt in the western coast district area)
100% 建造材料可以迁移及重建(在半年的园博园展览后,项目将迁移到西海岸新区重建)
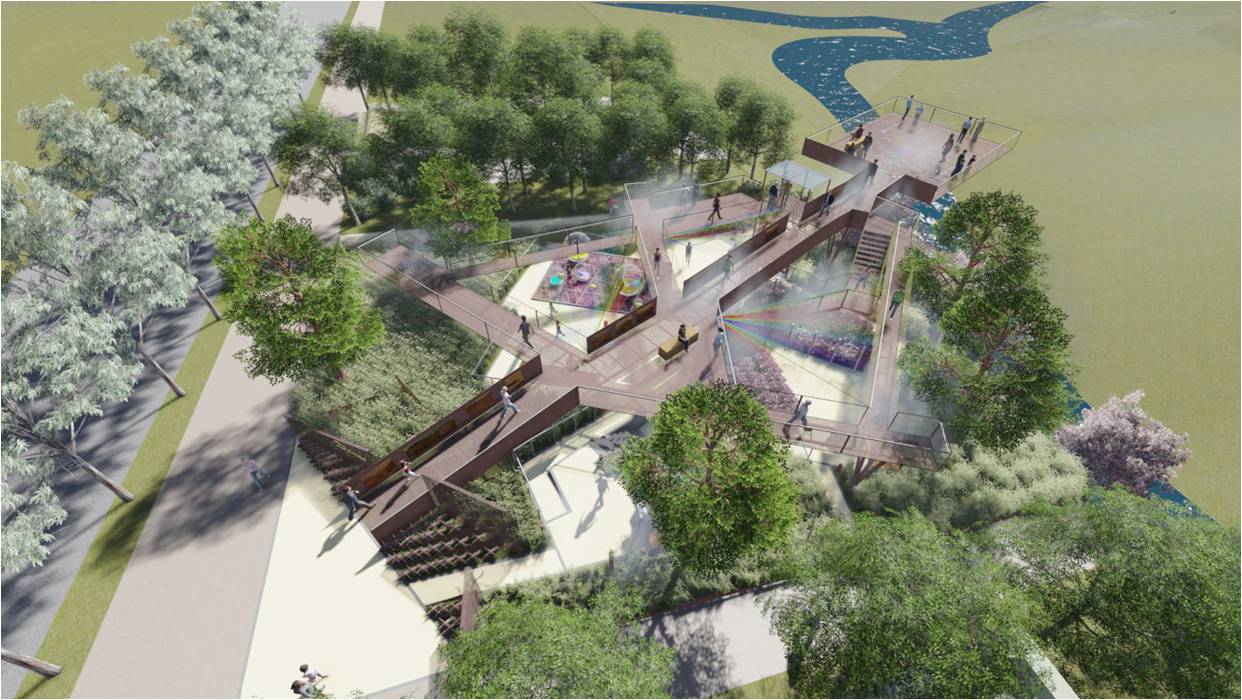
multi-generational park and schoolyard design Amelienpark in Dessau
混龄公园及校园景观设计,水厂路
Address: Dessau-Rosslau 项目地点: 德绍 ,德国
Size : 15.000 sqm 面积: 15.000 平方米
Design goal and requirements
- twenty senior single house with car park,
-schoolyard for children between 6-14,
-semi-private ecological multi generation park.
设计目标及要求:
- 20个独立的老人别墅,含停车位
- 针对6-14岁儿童的校园景观设计
- 半私密的混龄使用生 态公园
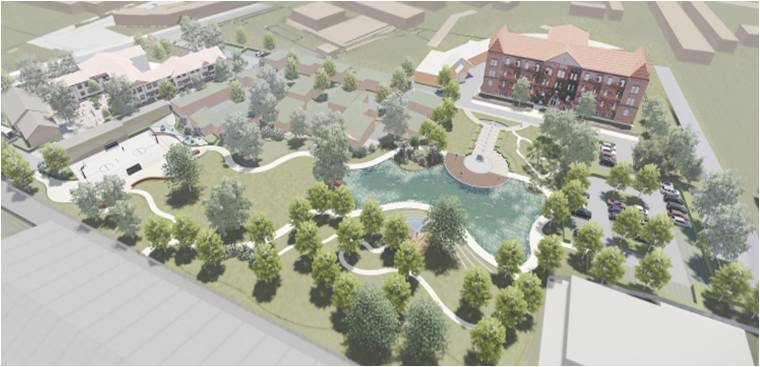
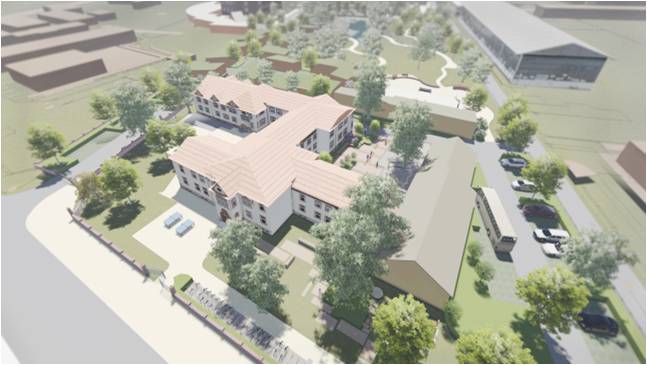
redesign of the Karl-May-Square on the site of the Karl May Festival
Karl-May-Festival 露天广场景观改造
Address: Bad Segeberg 项目地点:巴德塞格贝尔格市,德国
Size : 20.000 sqm 面积:20.000平方米
Finish time: finished the first two construction phases
项目时间: 完成前4期施工
requirements 要求:
- Public square for outdoor theater. 户外剧场外的市民广场。
- Western cowboy style. 西部牛仔风格。
- Open space for people’s leisure activities and relaxation. 为人们的休闲活动和休闲提供开放空间。
